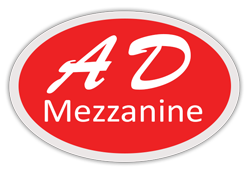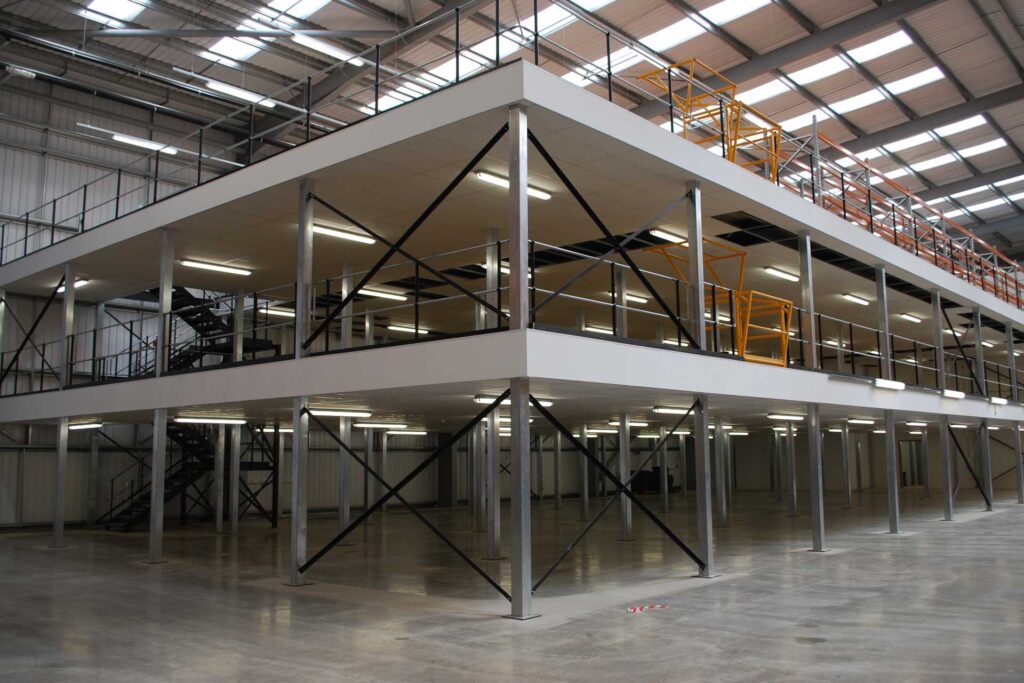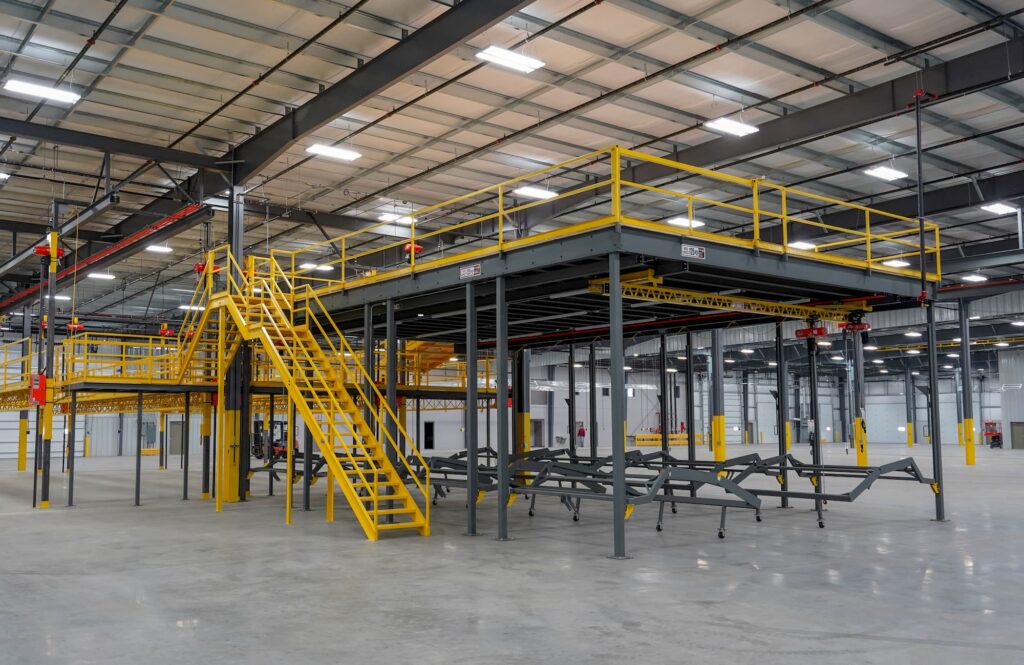In industrial and commercial environments, space optimization is crucial for enhancing operational efficiency and accommodating growth. A custom mezzanine design offers a tailored solution to maximize vertical space, providing additional storage, workspace, or specialized areas without the need for costly expansions.
Benefits of Custom Mezzanine Design
-
Tailored Space Utilization
A custom mezzanine is designed to meet the specific needs of your facility, allowing for precise allocation of space for storage, offices, or production areas. This customization ensures that every square foot serves a functional purpose, improving workflow and productivity.
-
Cost-Effective Expansion
Constructing a custom mezzanine is a fraction of the cost of building an entirely new structure. It leverages existing vertical space, minimizing the need for additional land or major renovations, thus offering a high return on investment.
-
Enhanced Operational Efficiency
By optimizing space, custom mezzanines facilitate better organization and accessibility. They can be designed to accommodate specific workflows, reducing time spent searching for materials or navigating cluttered spaces, which leads to increased efficiency.
-
Compliance with Safety Standards
Custom designs can incorporate safety features such as guardrails, non-slip flooring, and adequate load-bearing capacities. Ensuring that the mezzanine meets local building codes, including those outlined in the Ontario Building Code, is essential for maintaining a safe work environment.
-
Flexibility for Future Growth
A custom mezzanine can be designed with future expansion in mind, allowing for easy modifications or additions as your business needs evolve. This adaptability ensures that your investment continues to serve your operational requirements over time.
Design Considerations for Custom Mezzanines
-
Structural Integrity
The mezzanine must be engineered to support the intended loads, including equipment, inventory, and personnel. Collaborating with structural engineers ensures that the design adheres to safety standards and can withstand operational demands.
-
Space Planning
Effective layout planning is crucial to align the mezzanine design with your operational workflow. Consideration of factors such as aisle widths, equipment placement, and accessibility will enhance the functionality of the space.
-
Regulatory Compliance
Adherence to local building codes and regulations is mandatory. In Ontario, for instance, the Ontario Building Code specifies requirements for mezzanine design, including maximum area limits and structural standards.
-
Safety Features
Incorporating safety features such as guardrails, non-slip surfaces, and proper lighting is essential to protect workers and comply with occupational health and safety regulations. Ontario
Implementing a Custom Mezzanine Design: A Step-by-Step Guide
-
Consultation and Needs Assessment
Engage with a mezzanine design expert to assess your current space, understand your operational needs, and identify areas for improvement. This collaborative approach ensures that the mezzanine design aligns with your business objectives.
-
Design and Engineering
Based on the assessment, a customized design is developed, incorporating structural calculations, space planning, and safety considerations. Utilizing 3D modeling can provide a visual representation of the proposed mezzanine, aiding in decision-making.
-
Permitting and Compliance Checks
Before construction begins, obtain the necessary permits and ensure that the design complies with all relevant building codes and regulations. This step is crucial to avoid legal issues and ensure the safety of the structure.
-
Construction and Installation
Skilled professionals execute the construction of the mezzanine, adhering to the approved design and safety standards. The process is managed to minimize disruption to your ongoing operations.
-
Inspection and Quality Assurance
Upon completion, the mezzanine undergoes thorough inspections to verify structural integrity and compliance with design specifications. This final check ensures that the installation meets all safety and quality standards.
Conclusion
Investing in a custom mezzanine design is a strategic decision for businesses seeking to optimize their space efficiently. It offers tailored solutions that enhance functionality, support growth, and provide a cost-effective alternative to traditional expansion methods. By focusing on structural integrity, compliance, and operational alignment, a custom mezzanine can significantly contribute to your business’s success.
About A D Mezzanine Inc.
With over 20 years of experience, A D Mezzanine Inc. is your trusted partner for innovative space optimization solutions in the Greater Toronto Area. We specialize in designing, supplying, and installing high-quality industrial mezzanines, storage lockers, bike racks, wire mesh partitions, wire machine guards, bollards, rack protectors, safety curbs, and guardrails. Our tailored solutions help businesses in Mississauga, Toronto, Brampton, and across Ontario maximize their existing spaces without the need for costly expansions. Committed to quality and durability, our products meet the highest standards, enhancing both industrial and residential environments.
Ready to transform your space? Contact A D Mezzanine Inc. today to discuss your storage needs and discover how our solutions can benefit your business.
Address: 2420 Lucknow Dr #66, Mississauga, ON L5S 1V2
Phone: +1-905-696-0750
Website: www.admezzanine.com



