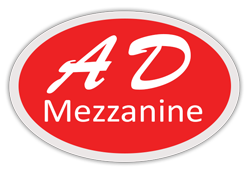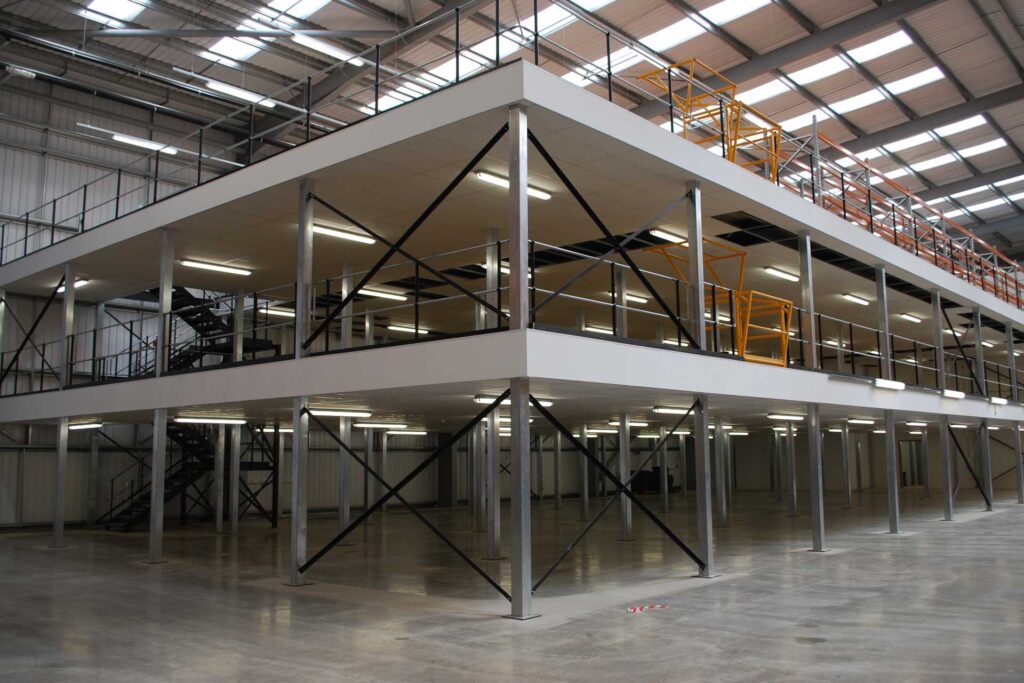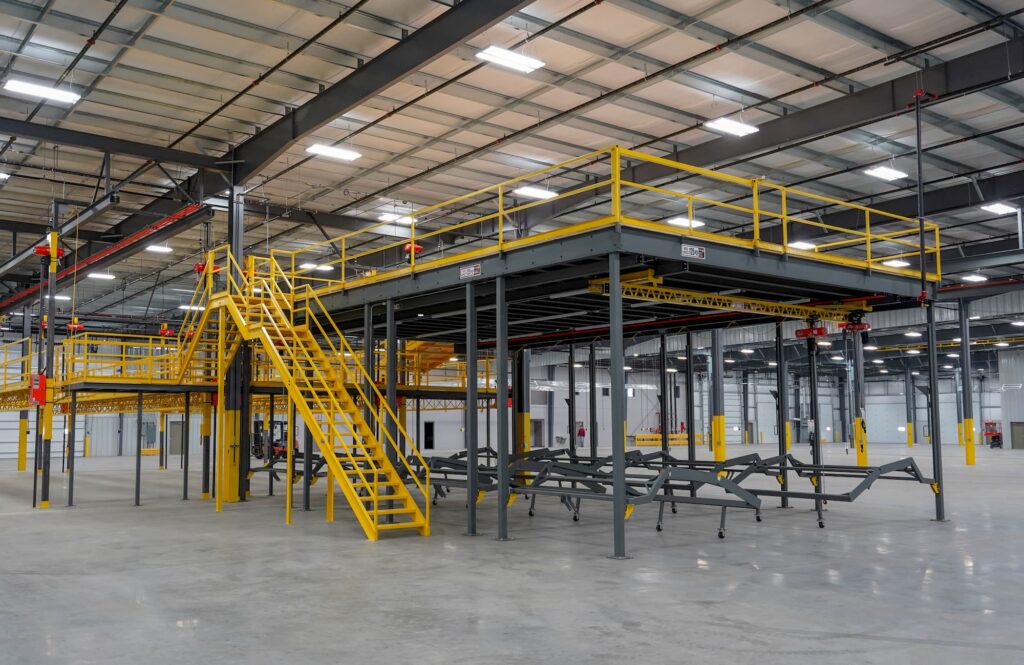Steel mezzanine construction offers an effective solution for maximizing vertical space in various facilities. By adding an intermediate floor between existing levels, businesses can enhance storage capacity, create additional workspaces, and improve overall operational efficiency without the need for costly building expansions. This blog post delves into the benefits, design considerations, construction process, and applications of steel mezzanines, highlighting their role in optimizing space utilization.
Benefits of Steel Mezzanine Construction
-
Space Optimization
Steel mezzanines provide a practical means to utilize vertical space, transforming unused overhead areas into functional spaces. This approach is particularly beneficial in warehouses, manufacturing facilities, and retail environments where maximizing floor space is crucial.
-
Cost-Effectiveness
Constructing a steel mezzanine is often more economical than expanding a building’s footprint or constructing additional floors. It minimizes the need for extensive foundation work and reduces overall construction costs.
-
Structural Integrity and Durability
Steel’s inherent strength ensures that mezzanines can support substantial loads, making them suitable for various applications, from storage to heavy machinery placement. Steel structures are designed to withstand significant weight, providing long-term durability.
-
Design Flexibility
Steel mezzanines can be customized to fit specific spatial requirements and can be easily modified or expanded as needs evolve, offering adaptability to changing business operations.
-
Quick Installation
The prefabrication of steel components allows for faster assembly on-site, minimizing downtime and disruption to daily operations. This efficiency is particularly advantageous for businesses aiming to implement space solutions promptly.
Design Considerations for Steel Mezzanines
When planning a steel mezzanine, several factors should be considered to ensure the structure meets operational needs and complies with regulatory standards:
-
Load Requirements: Determine the expected load capacity, including static and dynamic loads, to ensure the mezzanine is designed to handle specific operational demands.
-
Building Codes and Regulations: Adherence to local building codes is essential. These regulations govern aspects such as structural integrity, fire safety, accessibility, and emergency exits. It is imperative to obtain the required permits and approvals from the relevant authorities before proceeding with the construction process.
-
Integration with Existing Structures: The mezzanine must seamlessly integrate with the current building, considering factors like column placement, ceiling height, and utility connections.
-
Safety Features: Incorporate safety elements such as guardrails, non-slip flooring, and adequate lighting to protect users and comply with occupational safety standards.
The Steel Mezzanine Construction Process
The construction of a steel mezzanine involves several key stages:
-
Planning and Design
Define the mezzanine’s purpose, dimensions, load-bearing requirements, and integration with existing structures. Engage with structural engineers and architects to develop detailed plans that meet operational and safety standards.
-
Structural Engineering
Develop engineering drawings and specifications that detail the materials, dimensions, and load capacities, ensuring compliance with building codes and regulations.
-
Fabrication
Steel components are fabricated off-site based on the approved designs. This process includes cutting, welding, and assembling parts, ensuring precision and quality control.
-
Site Preparation
Prepare the installation site by assessing the existing structure’s capacity, reinforcing foundations if necessary, and ensuring the area is clear and accessible for construction activities.
-
Installation
Assemble and install the fabricated steel components on-site. This phase involves erecting support columns, placing beams, installing decking, and incorporating safety features. The use of cranes and other equipment may be necessary to handle heavy components safely.
-
Inspection and Compliance
Conduct thorough inspections to verify structural integrity, adherence to design specifications, and compliance with safety standards. Address any issues identified during inspections to ensure the mezzanine meets all operational and regulatory requirements.
Applications of Steel Mezzanines
Steel mezzanines are versatile and find applications across various industries:
-
Warehouses and Distribution Centers: Provide additional storage space for inventory, optimizing storage density and accessibility.
-
Manufacturing Facilities: Create platforms for equipment, assembly lines, or maintenance areas, enhancing workflow efficiency
-
Retail Environments: Offer elevated display areas or storage, improving product visibility and customer engagement.
-
Offices: Develop additional workspaces, meeting rooms, or lounges without expanding the building’s footprint.
Conclusion
Steel mezzanine construction presents a strategic solution for businesses seeking to optimize space utilization, enhance operational efficiency, and accommodate growth without significant structural alterations. By understanding the benefits, design considerations, and construction processes involved, organizations can make informed decisions that align with their spatial and operational requirements.
About A D Mezzanine Inc.
With over 20 years of experience, A D Mezzanine Inc. is your trusted partner for innovative space optimization solutions in the Greater Toronto Area. We specialize in designing, supplying, and installing high-quality industrial mezzanines, storage lockers, bike racks, wire mesh partitions, wire machine guards, bollards, rack protectors, safety curbs, and guardrails. Our tailored solutions help businesses in Mississauga, Toronto, Brampton, and across Ontario maximize their existing spaces without the need for costly expansions.



